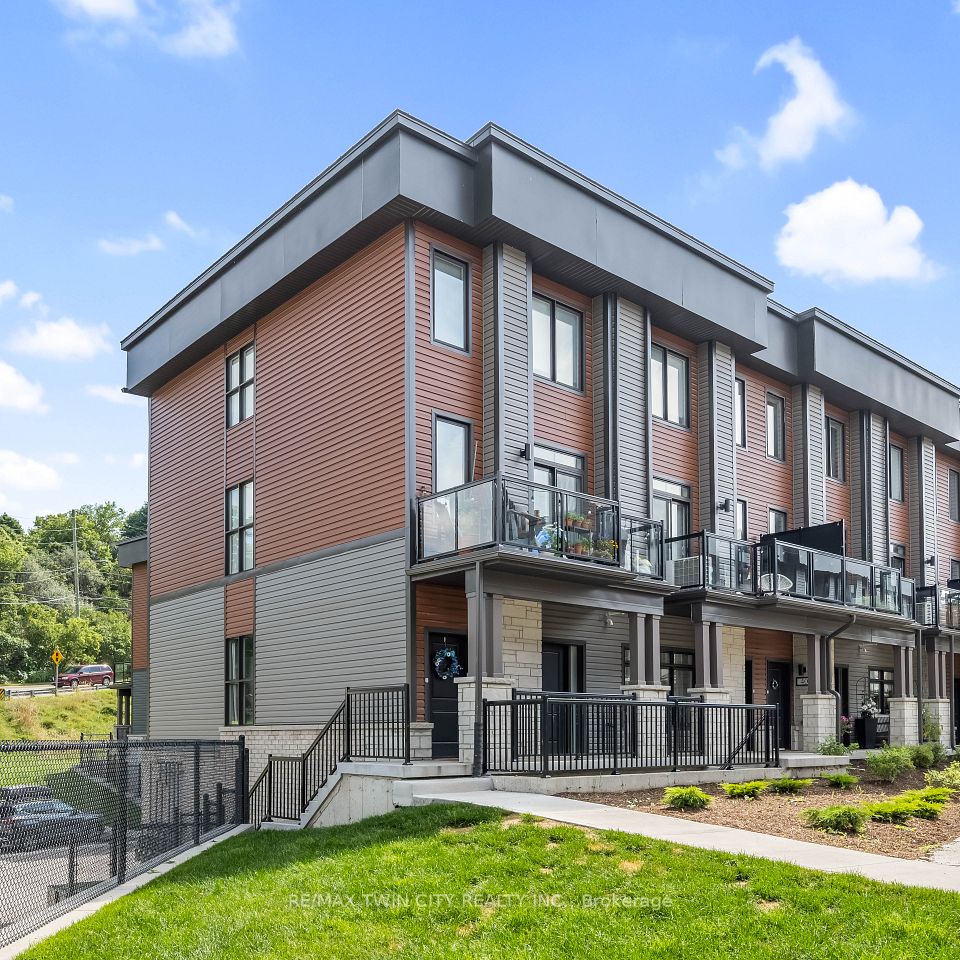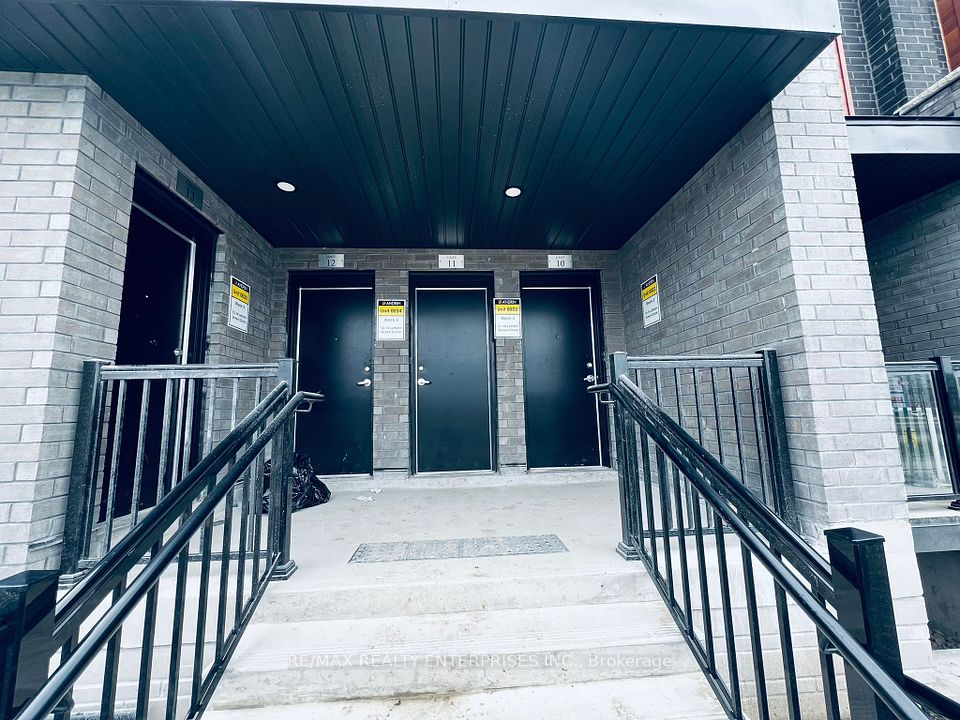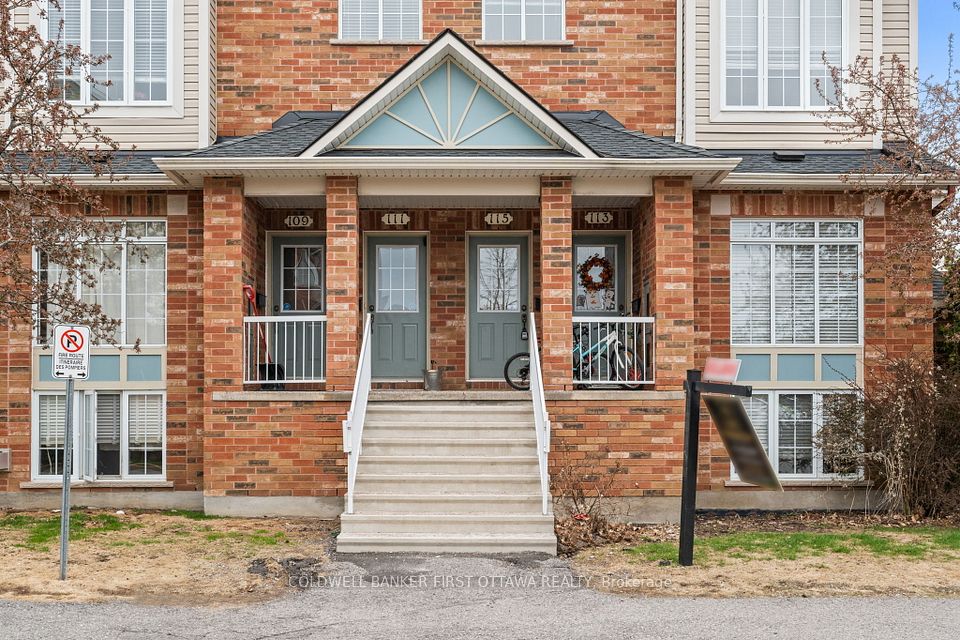$2,550
6 Steckley House Lane, Richmond Hill, ON L4S 0N4
Property Description
Property type
Condo Townhouse
Lot size
N/A
Style
2-Storey
Approx. Area
900-999 Sqft
Room Information
| Room Type | Dimension (length x width) | Features | Level |
|---|---|---|---|
| Kitchen | 2.13 x 4.26 m | Open Concept, B/I Appliances, Laminate | Main |
| Living Room | 3.35 x 4.3 m | South View, Combined w/Dining, Large Window | Main |
| Dining Room | 3.35 x 4.3 m | Open Concept, Combined w/Living, Balcony | Main |
| Primary Bedroom | 2.75 x 3.7 m | 4 Pc Ensuite, Large Window, Laminate | Lower |
About 6 Steckley House Lane
This spacious new townhome features soaring 10' & 9' smooth ceilings and a sleek, open-concept layout. The gourmet kitchen includes built-in fridge, oven, stovetop, dishwasher, quartz countertops, ample storage, and a stylish island. The living room walks out to a private balcony. The primary bedroom offers a 3-piece ensuite, while the second bedroom has its own 3-piece bath and patio door. Free High Speed Internet included. Ideally located near Costco, Richmond Green SS, Holy Trinity School, parks, restaurants, GO Station, transit, and Hwy 404. A perfect blend of style, comfort, and convenience -move in and enjoy!
Home Overview
Last updated
7 hours ago
Virtual tour
None
Basement information
None
Building size
--
Status
In-Active
Property sub type
Condo Townhouse
Maintenance fee
$N/A
Year built
--
Additional Details
Location

Angela Yang
Sales Representative, ANCHOR NEW HOMES INC.
Some information about this property - Steckley House Lane

Book a Showing
Tour this home with Angela
I agree to receive marketing and customer service calls and text messages from Condomonk. Consent is not a condition of purchase. Msg/data rates may apply. Msg frequency varies. Reply STOP to unsubscribe. Privacy Policy & Terms of Service.












